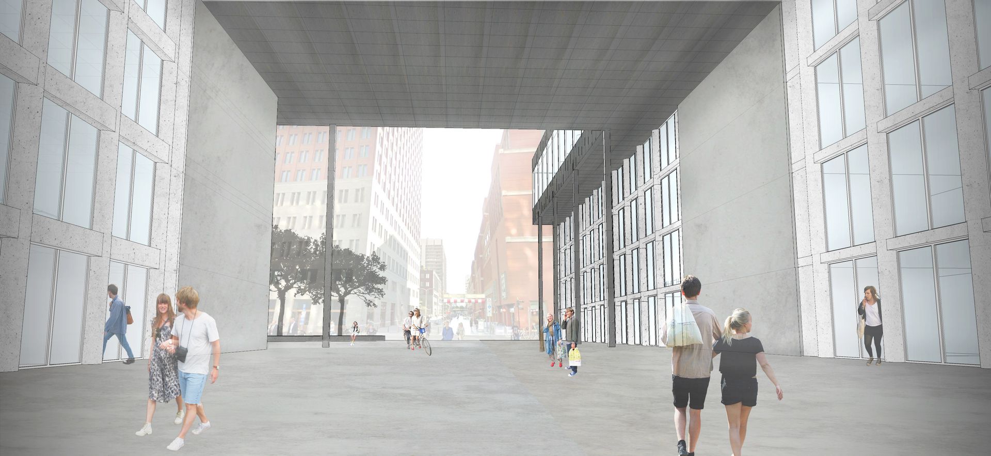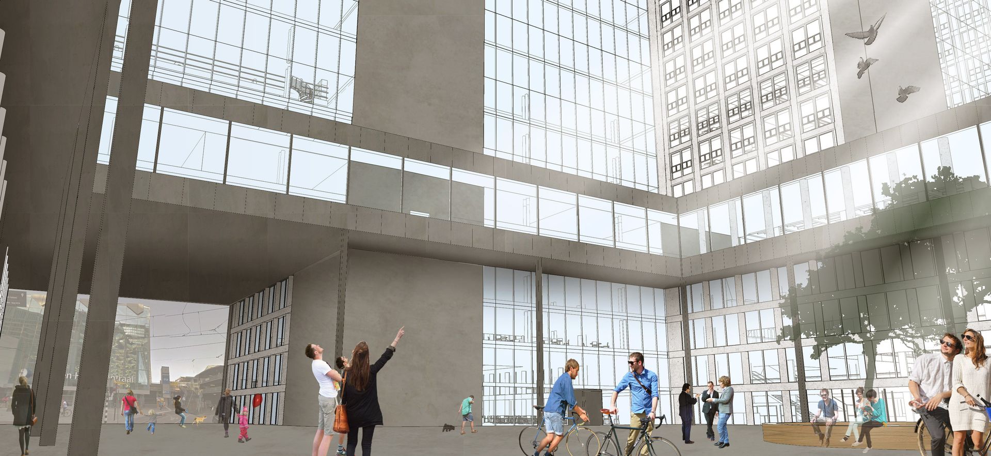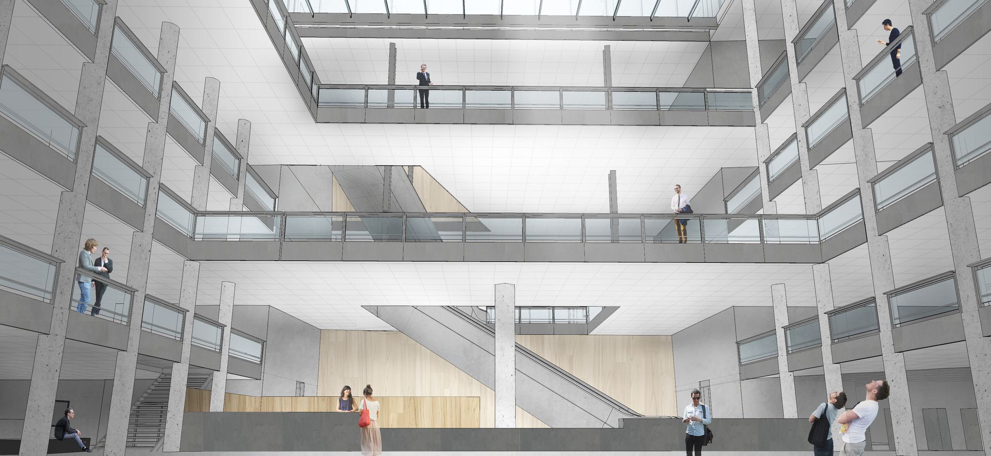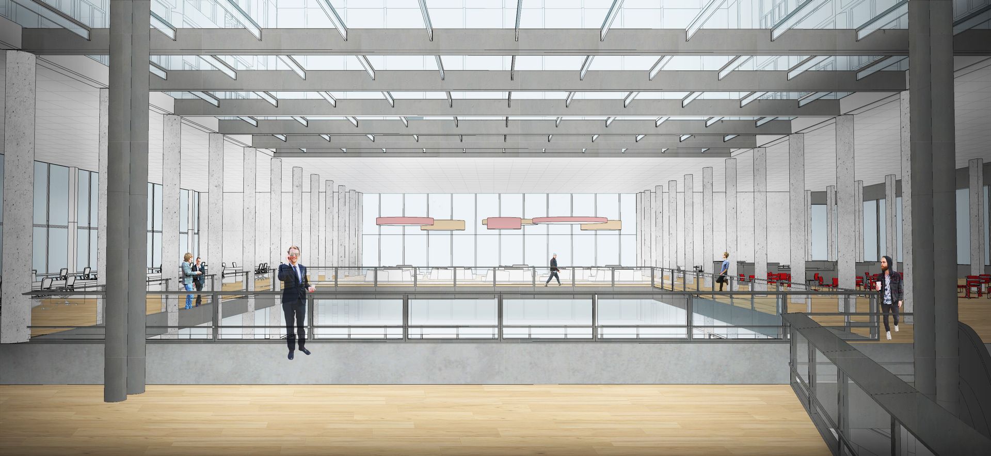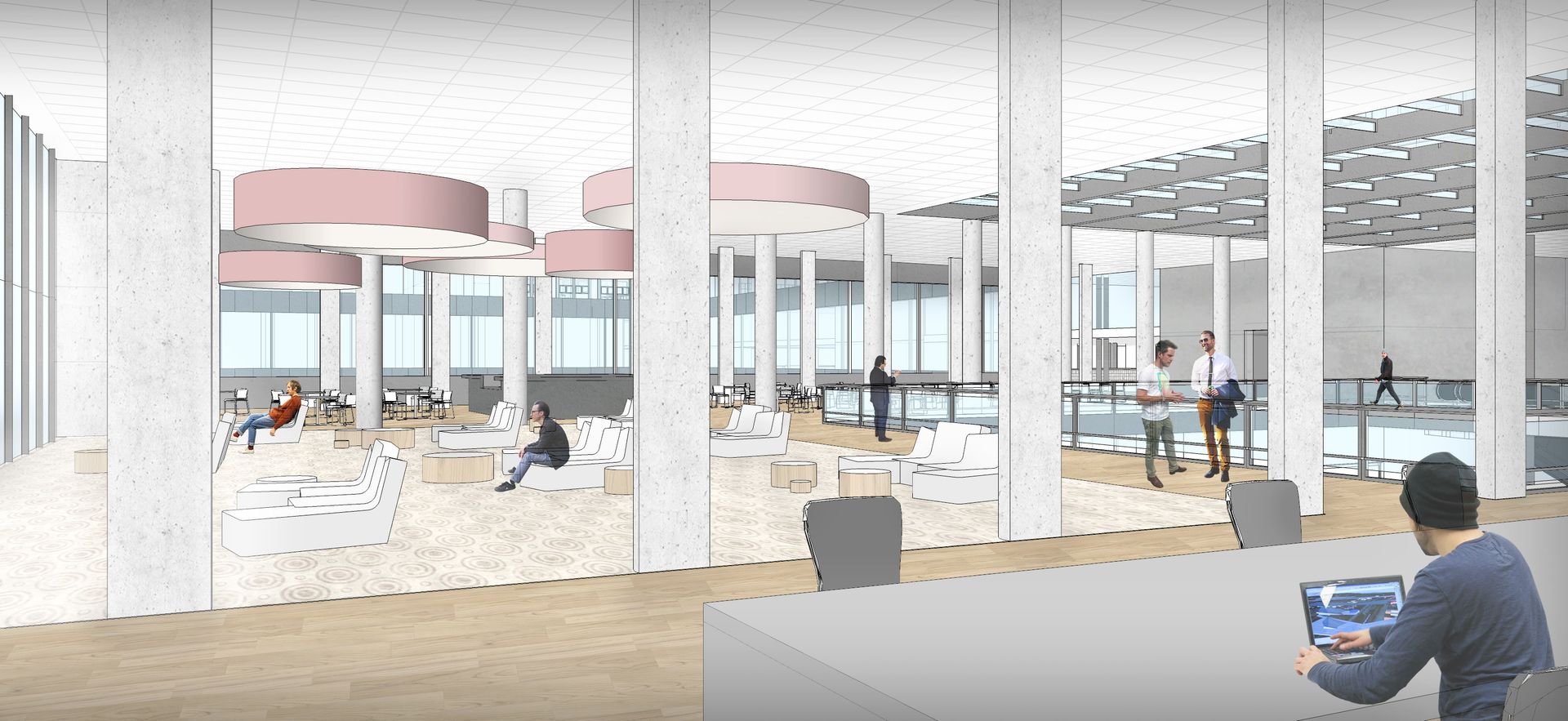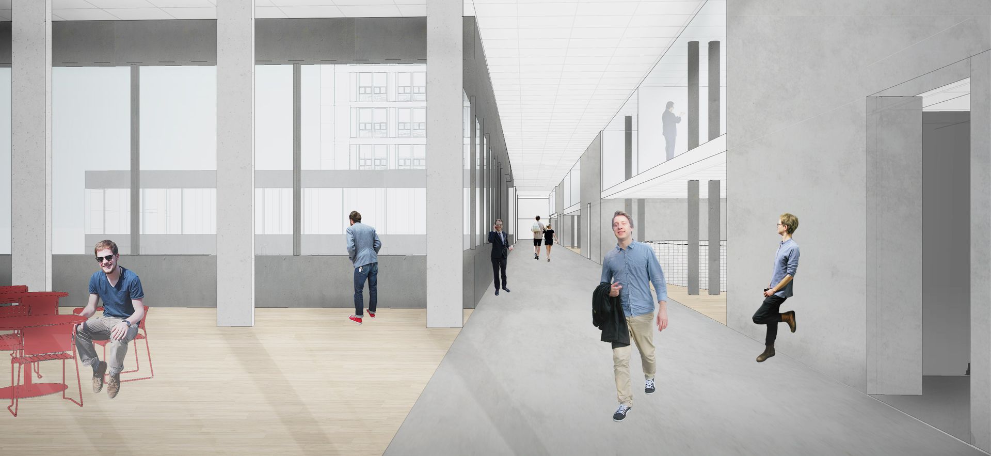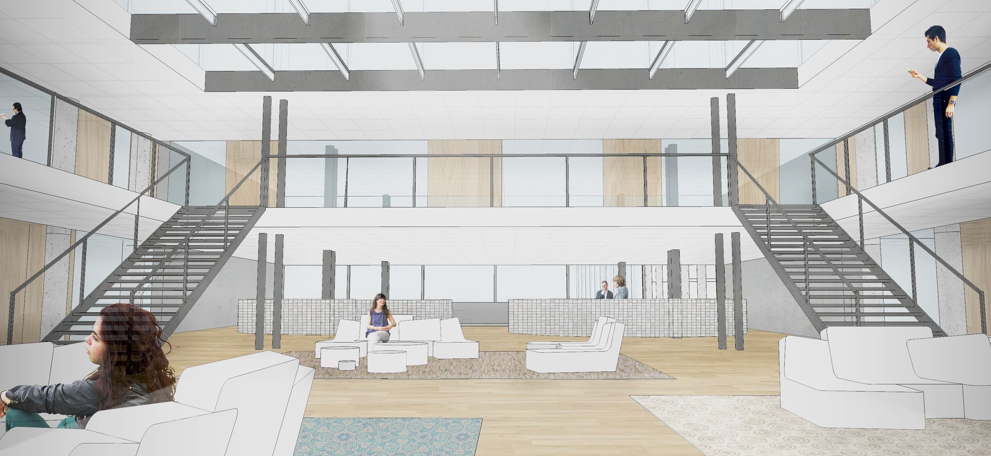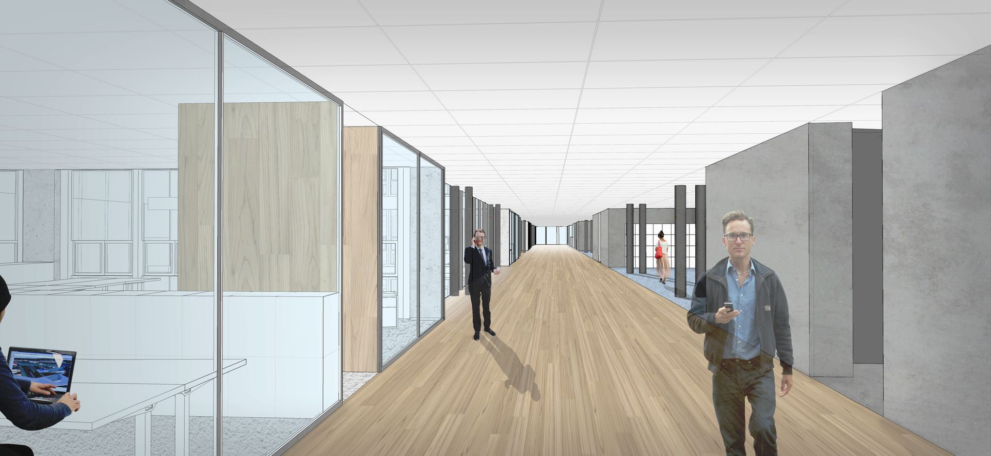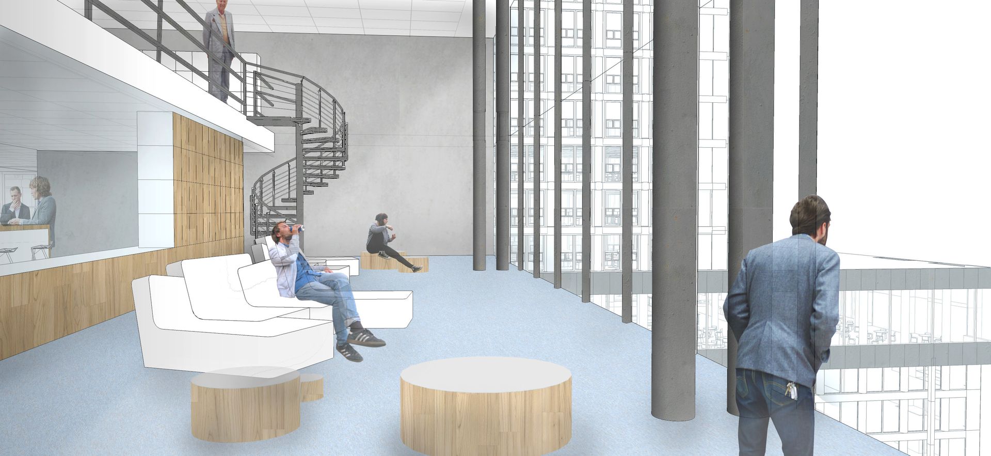VROM Ministry
The former ministry of Housing, Spatial Planning and the Environment (VROM) is situated in the centre of The Hague, next to the central station. One of the major problems of the building is that the users get lost inside the building.
The existing building needs to be transformed, so it can house two ministries and the immigration office. Also, the government wants to have an transparent connection with the public.
From the start, I had two major goals for the redesign of this building; open up the building towards the public realm and to improve the main circulation through the building. First, I removed part of the existing building to create a public square. This square is the centre of the building. It connects the public with the users and will serve as a reference point for the circulation inside the building. Secondly, I replaced the main circulation from through the structural cores to alongside the cores, so that the users have a view to the outside and can place themselves inside the building.
The different functions that are required are divided over three functional layers; the public layer, the connection layer and the work layer. All these layers have a connection with the public square. The main circulation through the building goes through these three layers is made visible in the materialisation. The further you move inside the building, the more private it gets, but the connection with the public square will always be there.
Facts
The Hague
September 2014 – July 2015
Government building
90.000 square meters
New directions for the Public Interior

