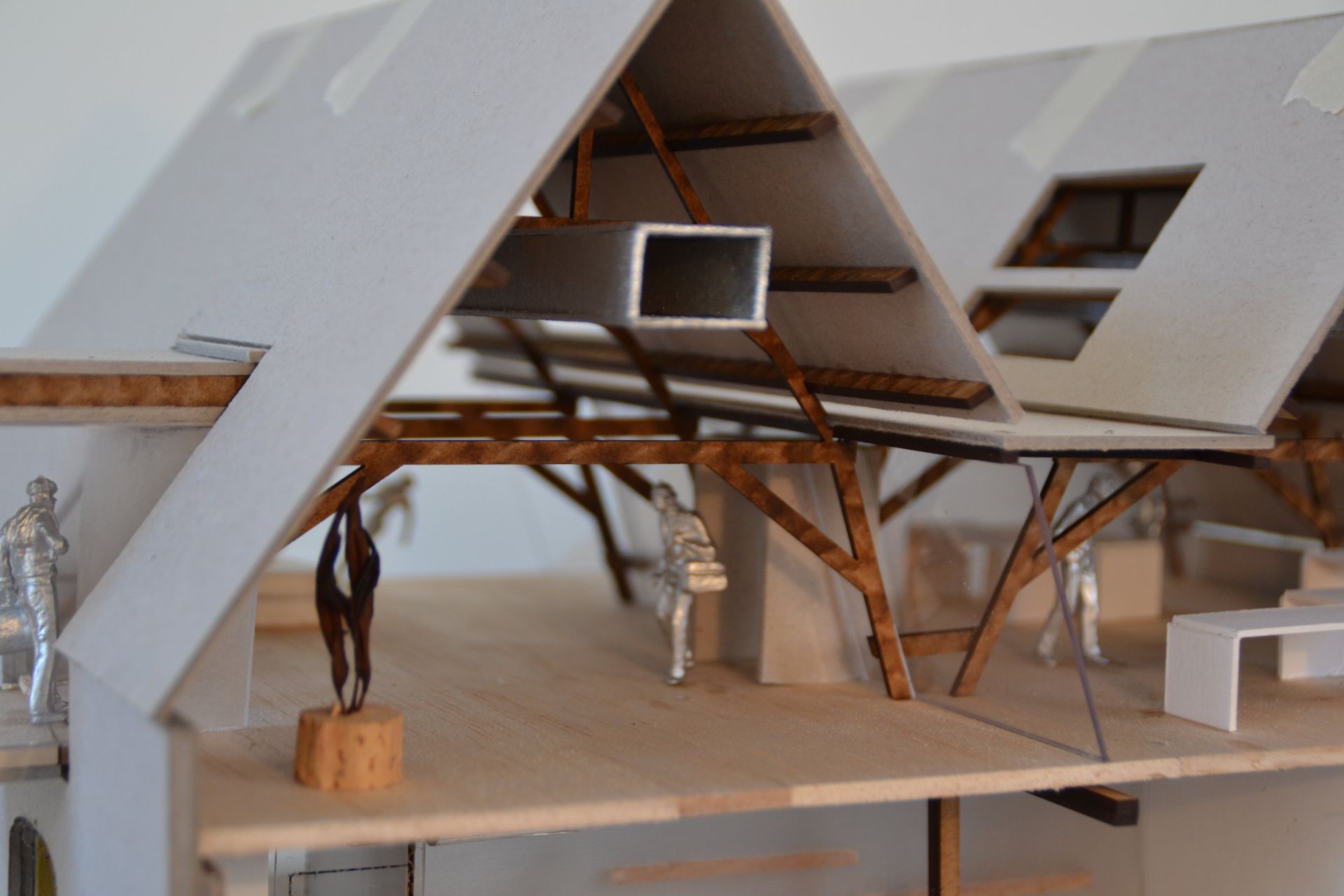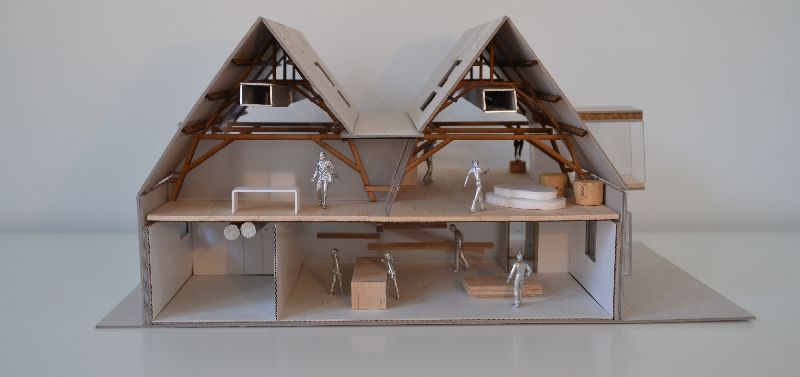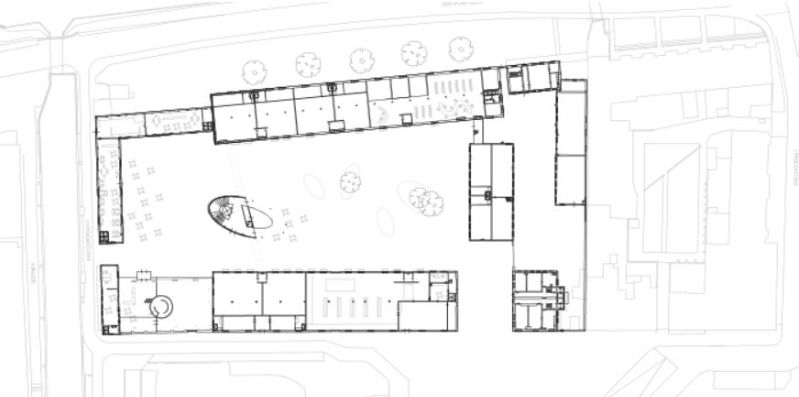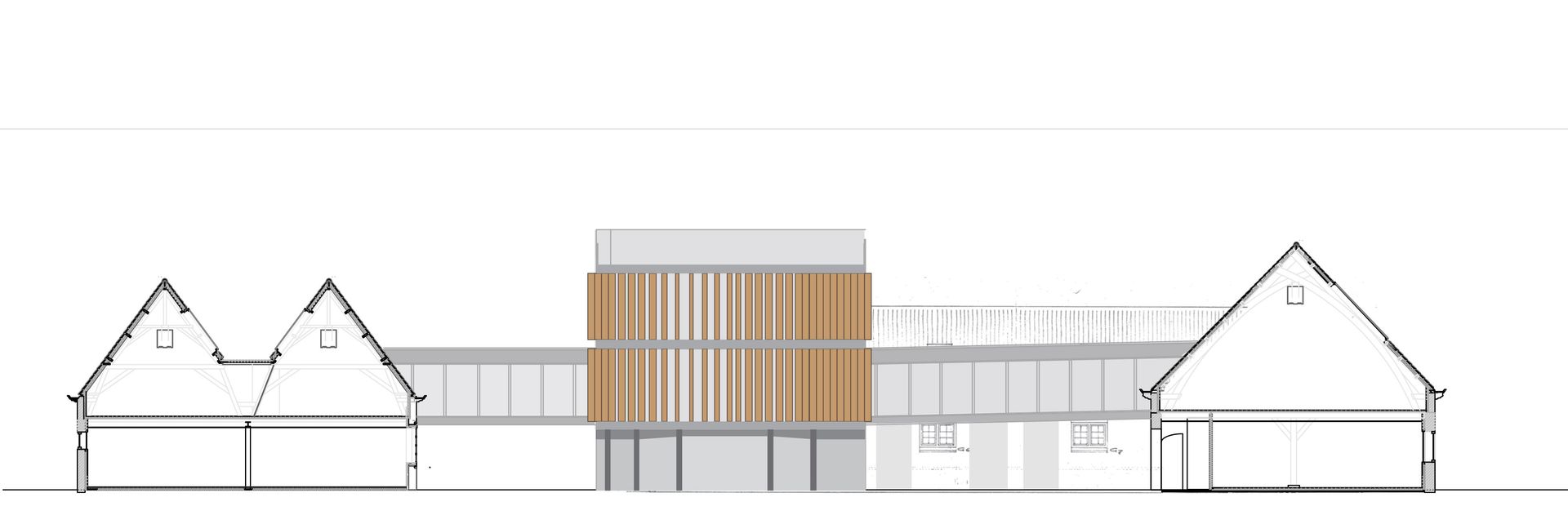De Paardenmarkt
The monumental warehouse complex at the Paardenmarkt in Delft comprises the former artillery warehouse, which was built since 1671 as a weapon depot for the States of Holland. It consist of ten separate buildings around a courtyard and is situated on the edge of the city centre of Delft.
In the new design, the Paardenmarkt will be a new center for the neighbourhood. The buildings will be renovated in a way that the authentic details of the complex are still visible.
In the new design will be two different functions in the complex, A social function on the ground floor and an office function in the first floor. Around the square ate functions as a café, library, gym, shops and supermarket situated. To give the square proper proportions, I designed a pavilion on the square. This pavilion is also visible from outside the complex. The entrance to the offices will be in the new pavilion.
The office floor is aimed at young entrepreneurs, and gives them a place to start and the opportunities to grow. It contains two types of offices, workplaces and small offices, with shared facilities
Facts
Delft
February 2014 – June 2014
Neighbourhood centre
7500 square meters
Renovation and Transformation of an old artillery complex.











