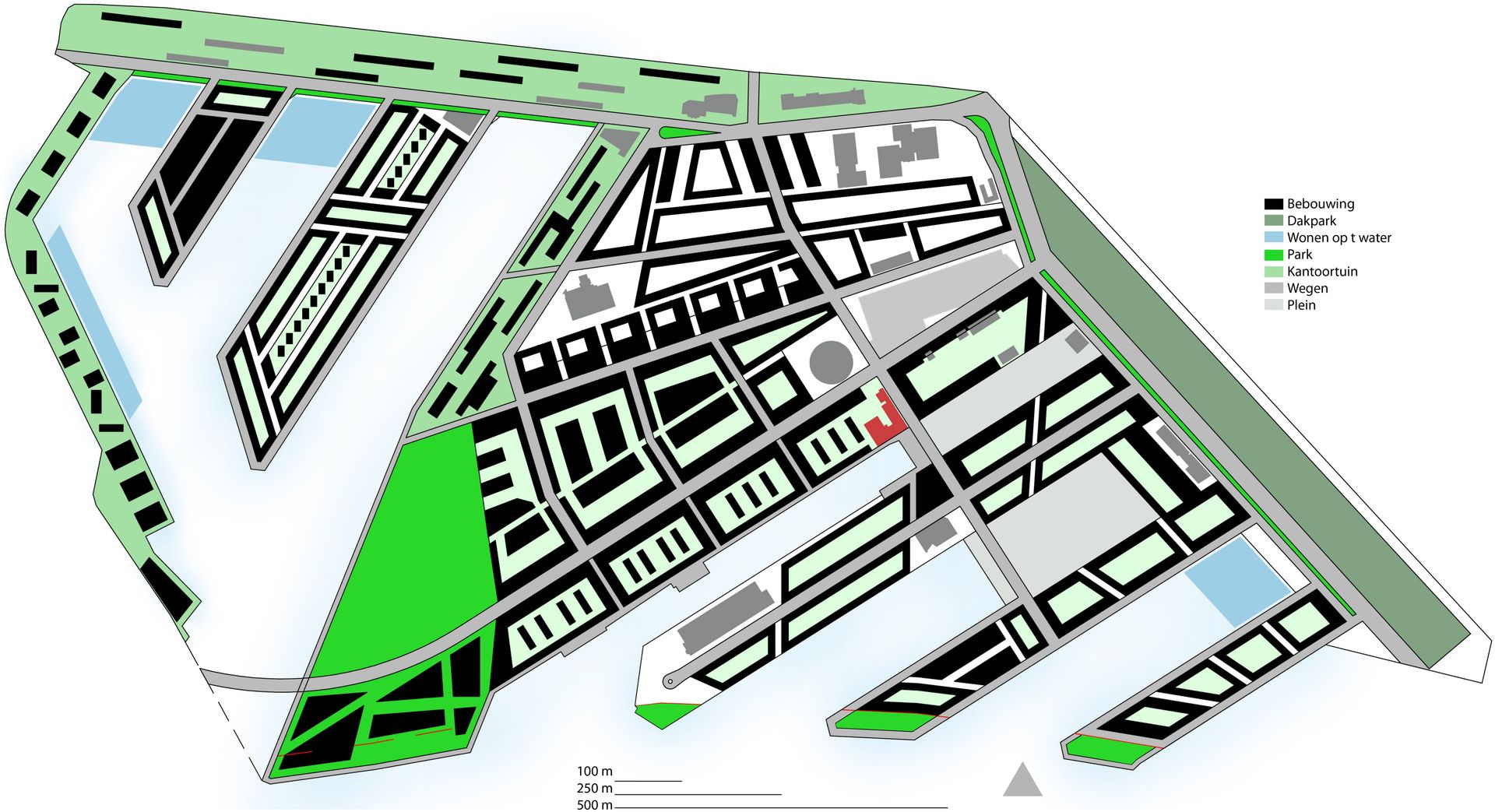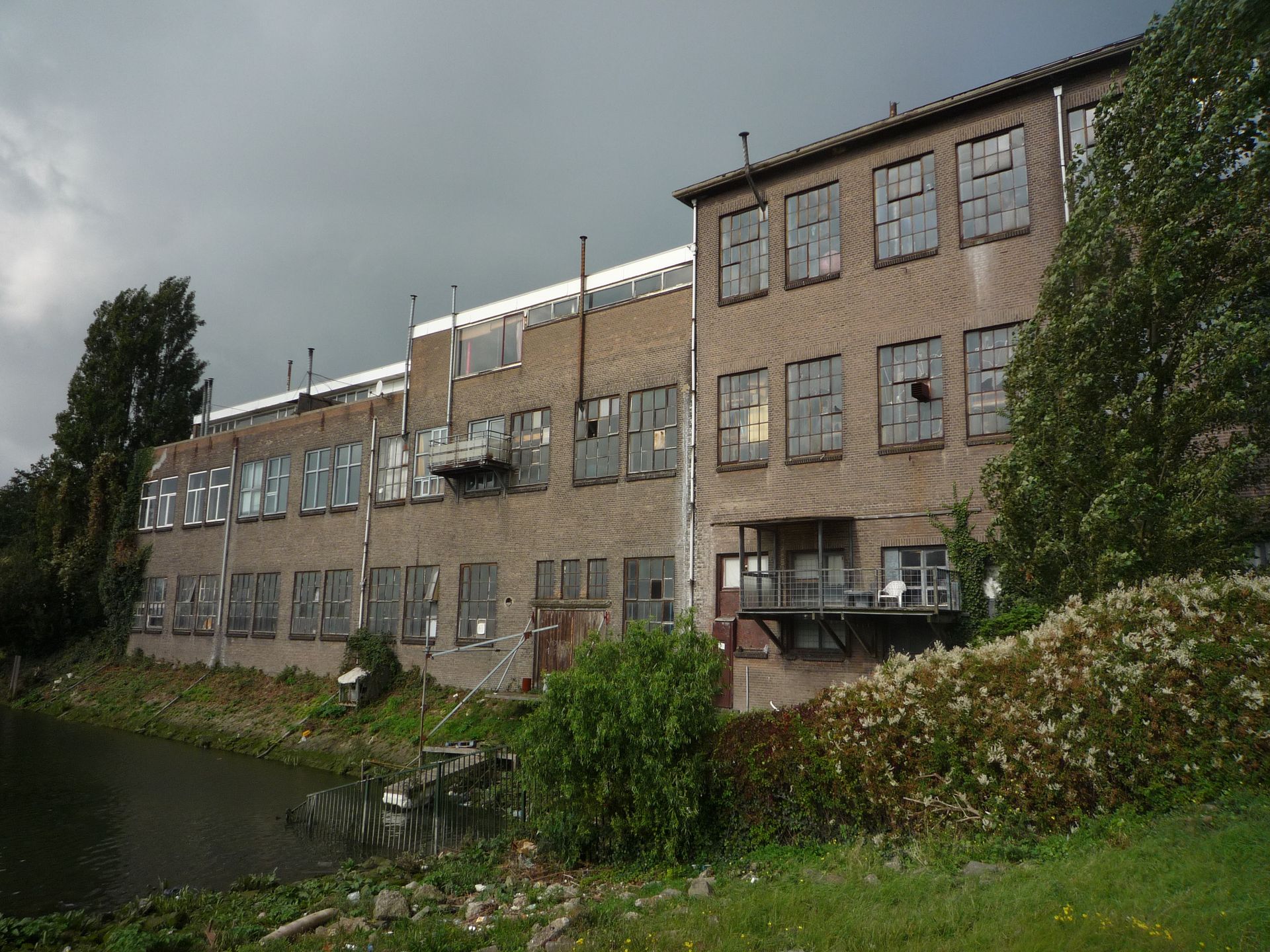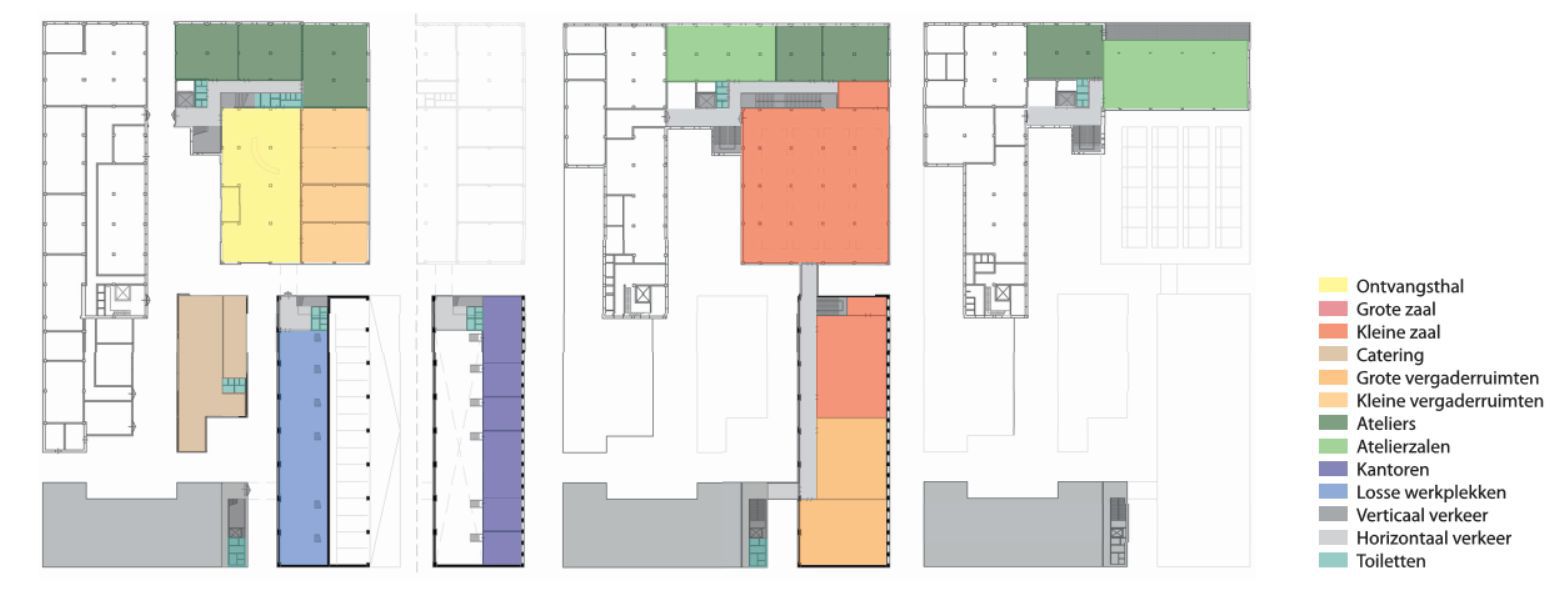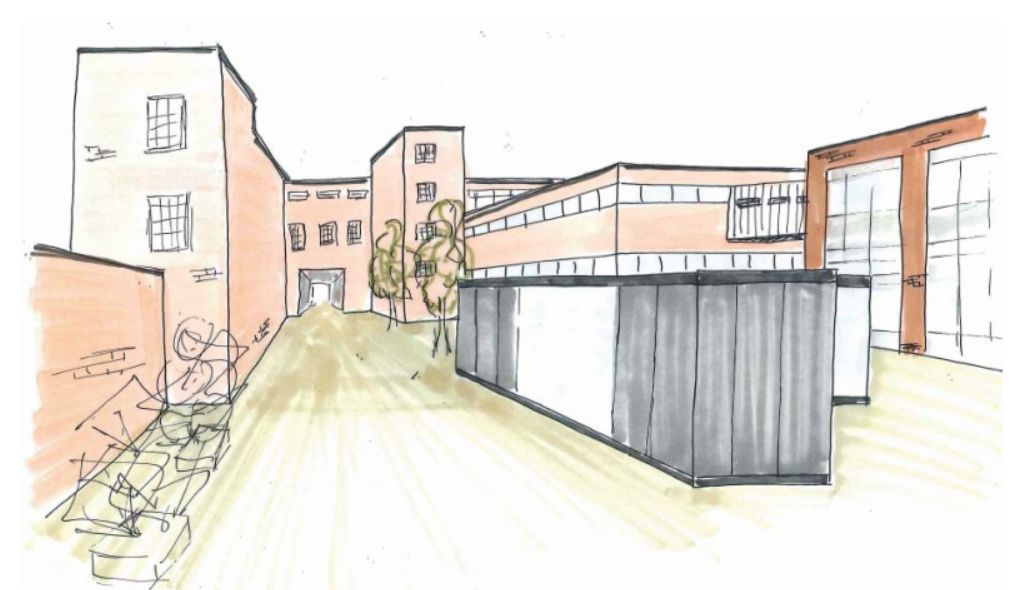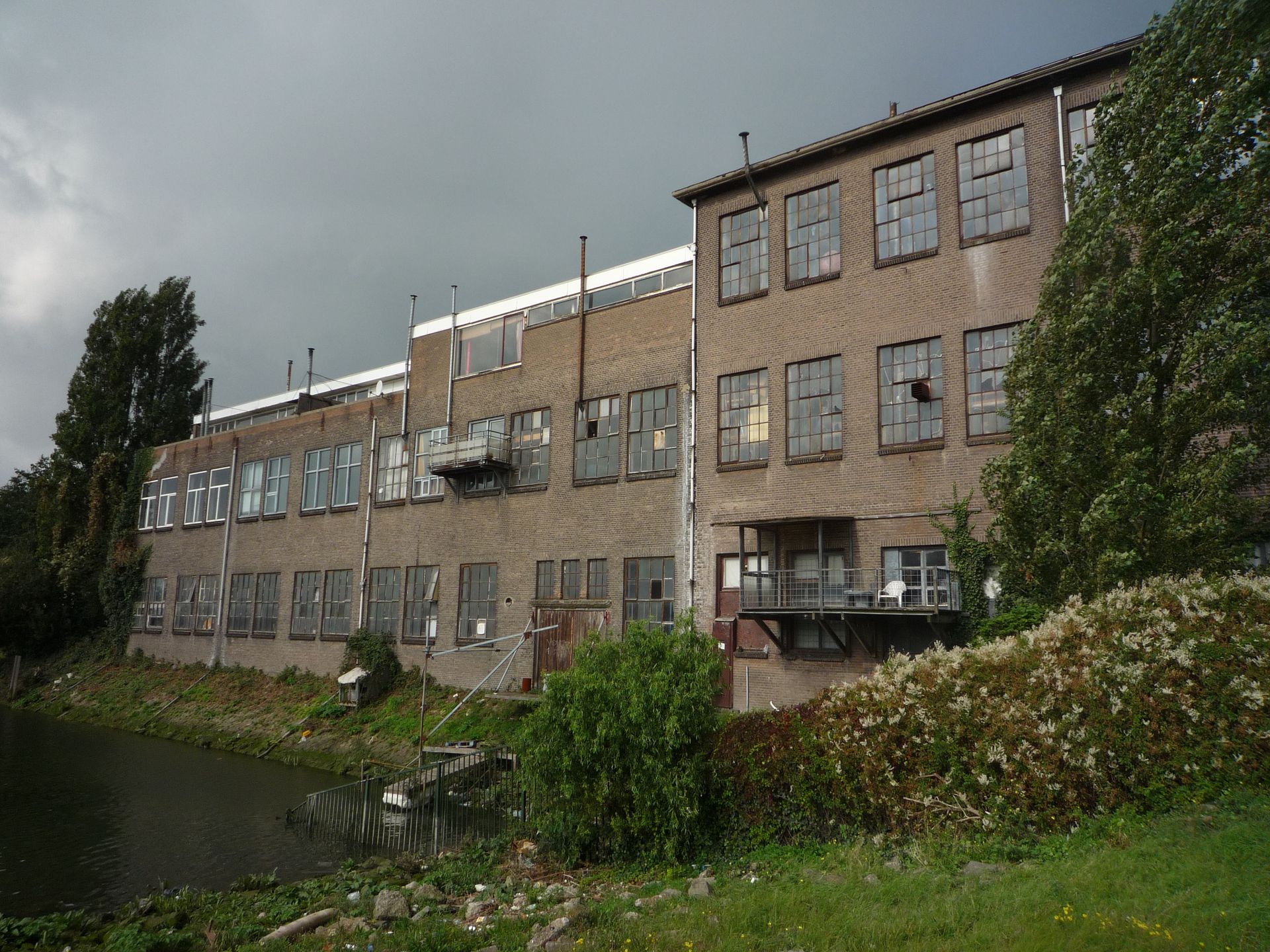Merwe-Vierhaven and the Factory complex
The Merwe-Vierhaven area (M4H) is an port area of approximately 100 hectares located on the north side of the river, nearby the city centre of Rotterdam. As the Maasvlakte 2 is finished, the port activity of the M4H area will move outside the city. This creates room for new destinations along the water.
This project was a redevelopment of the M4H area and a redesign for a factory building. The M4H area is transformed into a connection area between the city centre and the water. The building is transformed into a business complex. The building will contain workshops, offices and individual workplaces, connected with each other by a number of common areas.
In my design for the factory complex, I added several new buildings to create a dynamic passage between the main road and the ‘cultural strip’ of the area. The new buildings in the complex are an extension of the existing building, they take no dominant position in the design.
An important theme in the design was the possibility of encounters. The passage is designed in a way that that the users of the complex can connect with the public. Inside the building, the common areas and the shared facilities connect the users with each other.
Facts
Rotterdam city harbour
February 2012 – June 2012
Business complex
4500 square meters
Redevelopment and renovation

