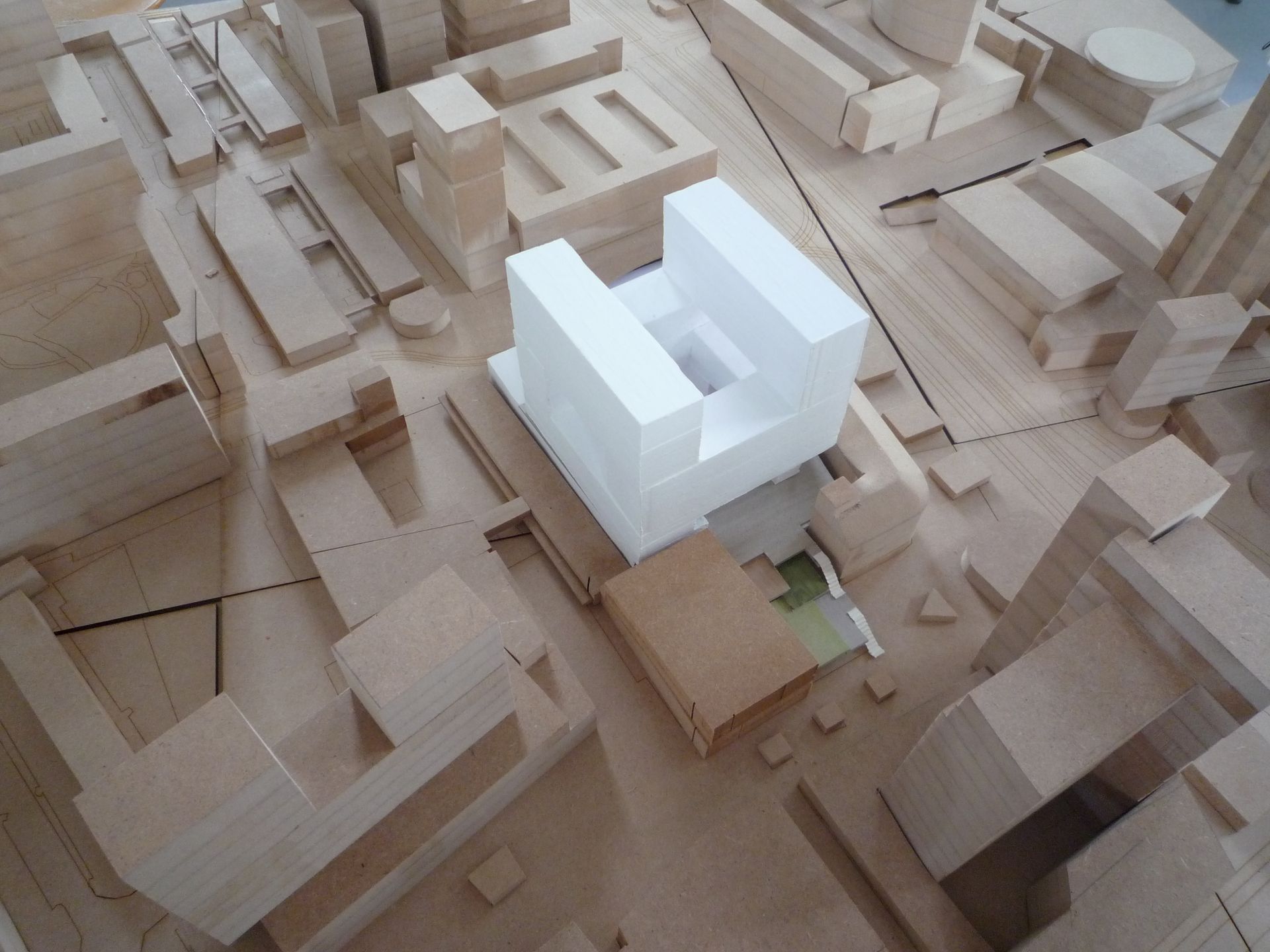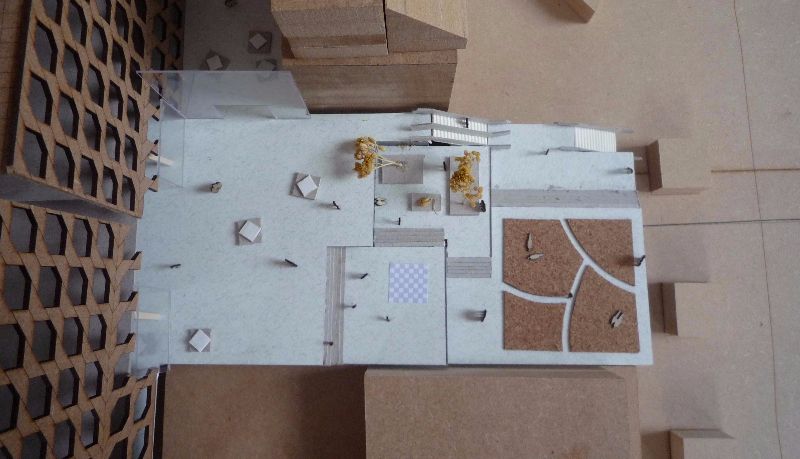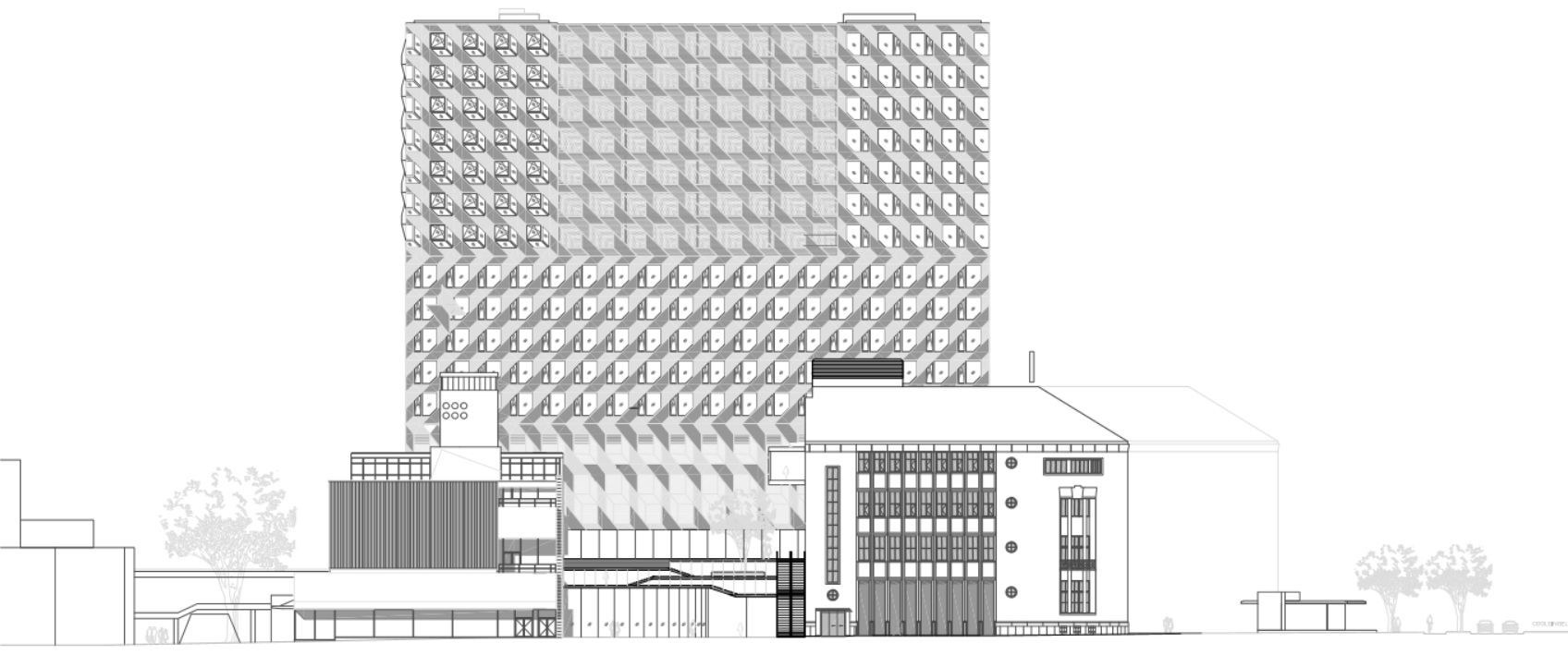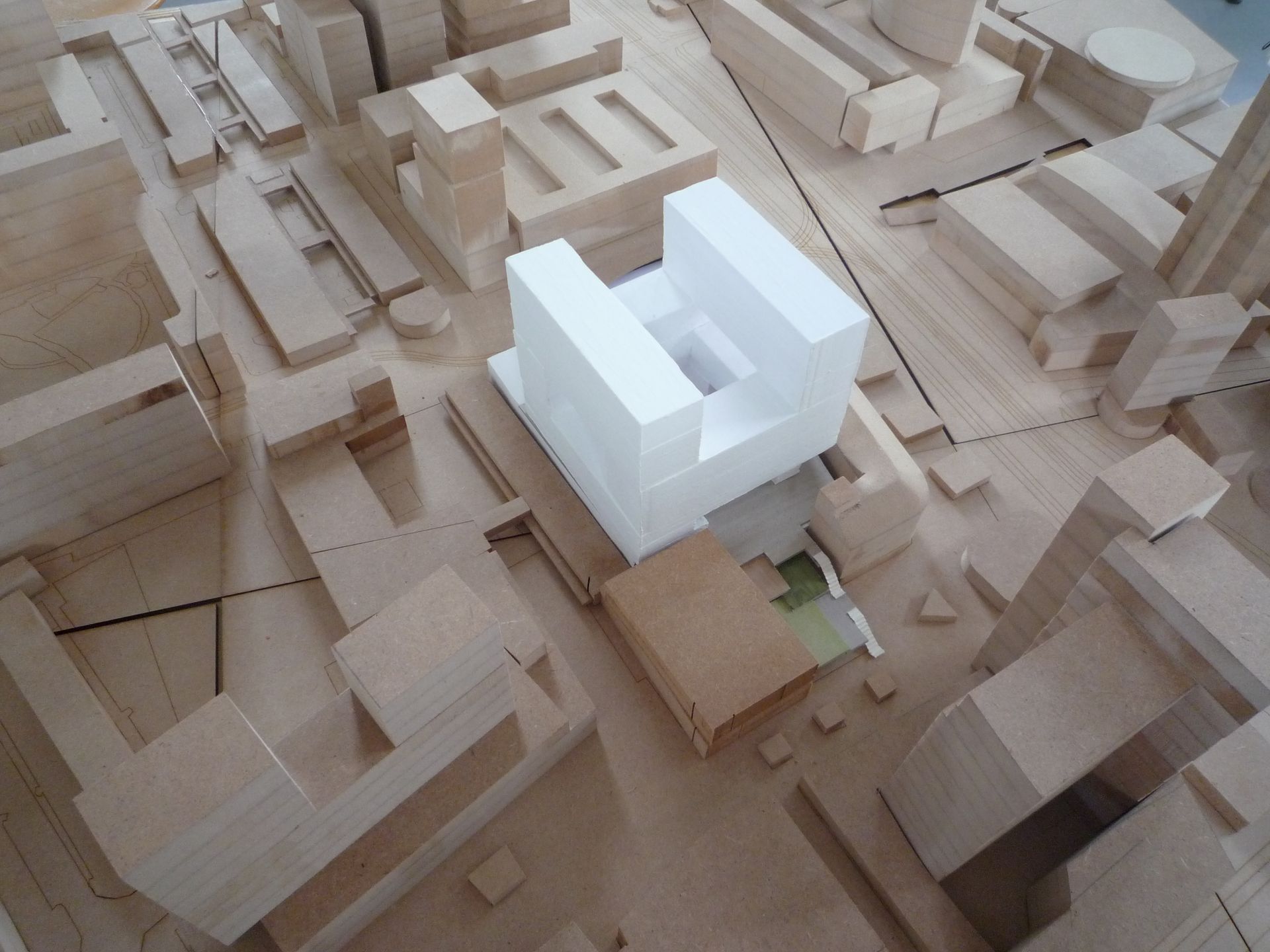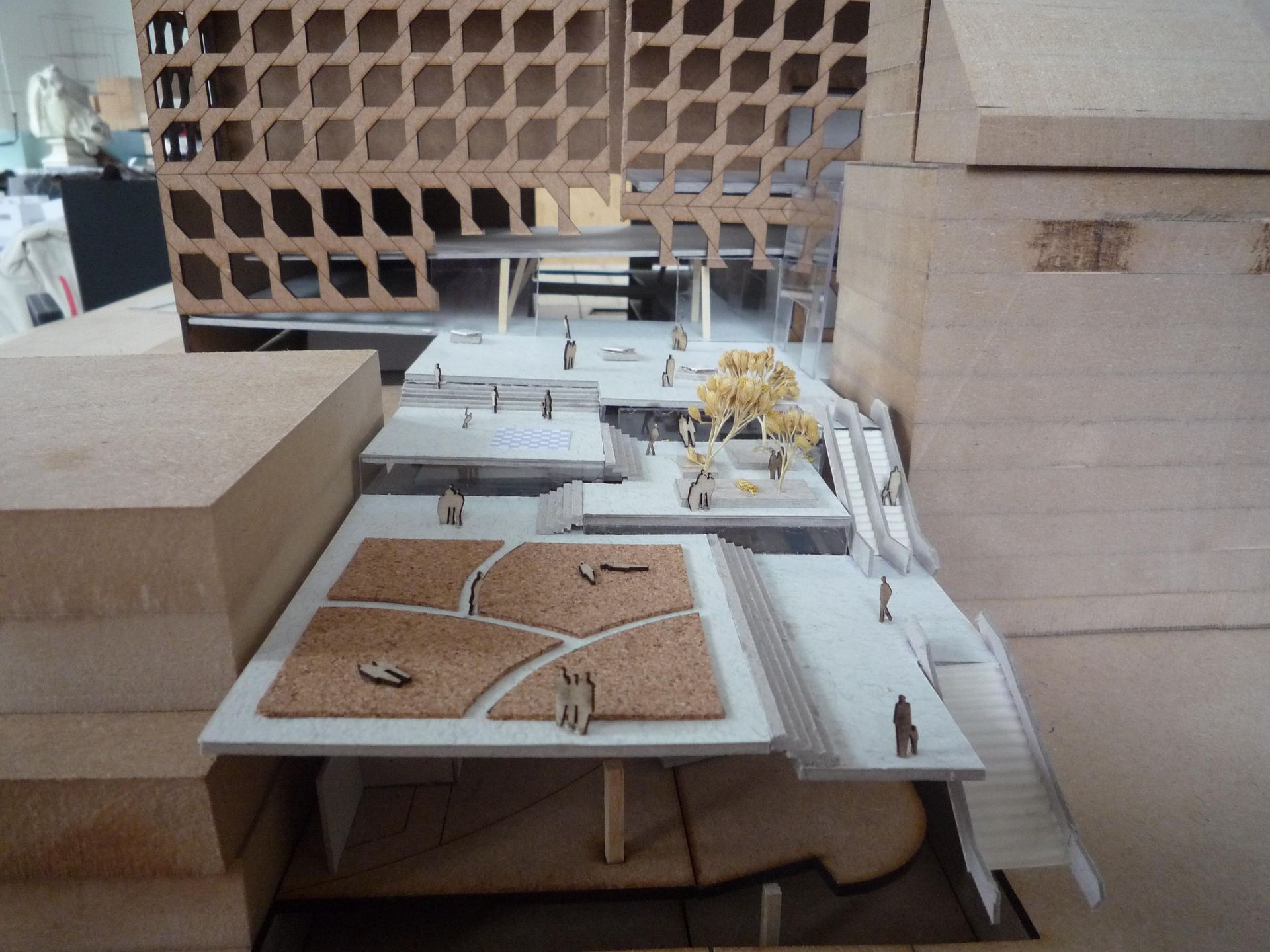FORUM
The ‘FORUM’ In Rotterdam is a project that is still in development. The projected FORUM adds substantial new and replaced programme to the inner city of Rotterdam. In this project, I researched the transformational potential of the design by creating the condition for other types of use.
In my scenario, part of the building became vacant. The lower retail levels of the design are still vital, but the level above that, where cultural functions and the food court are situated (4th floor), does not work as it supposed to. One of the failures in the design is the lack of a proper entrance to these areas.
I created a new entrance for the cultural functions and the food court on the ‘backside’ of the building. Therefore, I lowered the terrace and created a direct connection with the shopping street below. I divided the terrace into four different plateaus, all with another type of use. In this way a lifted public square is formed. A visual connection from the platforms to the Retail area is possible because of the difference in height between them.
This relative small transformation of the project improves the accessibility of the cultural functions and the backside of the building gets activated.
Facts
Rotterdam city centre
November 2013 –
January 2014
Public centre
35.000 m2
Research of the transformation potential
of the building

